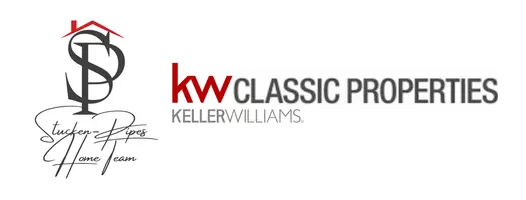For more information regarding the value of a property, please contact us for a free consultation.
Key Details
Sold Price $355,250
Property Type Single Family Home
Sub Type Single Family Residence
Listing Status Sold
Purchase Type For Sale
Square Footage 1,552 sqft
Price per Sqft $228
Subdivision Kensington Place
MLS Listing ID 225001034
Sold Date 02/06/25
Bedrooms 3
Full Baths 2
HOA Fees $8/ann
HOA Y/N Yes
Originating Board Columbus and Central Ohio Regional MLS
Year Built 2002
Annual Tax Amount $4,566
Lot Size 7,840 Sqft
Lot Dimensions 0.18
Property Sub-Type Single Family Residence
Property Description
Fabulous 2-story home featuring 3 BR, 2.5 BA, 1552 SQFT of living space & updates galore! Upon entry discover NEW WINDOWS, gleaming HW FLOORS & fresh paint throughout. Main level includes a vaulted GREAT RM w/ cozy FP, a nicely appointed EAT-IN KITCHEN (center island w/ seating, SS appliances), DINING area w/ new sliding door leading to the backyard, guest POWDER RM & access to the 2 CAR GARAGE w/ newer concrete driveway. The upper level features NEW CARPET in the bedrooms, a PRIMARY BDRM w/ an EN SUITE BA, 2 add'l BDRMS & a shared FULL BA. The unfinished LL has endless possibilities for a REC RM, home gym, or play rm! Enjoy spending time outdoors on the PATIO overlooking the beautiful backyard!! Absolutely wonderful location close to shopping, restaurants, schools & more! Welcome Home!
Location
State OH
County Delaware
Community Kensington Place
Area 0.18
Direction 71 North to West on Route 36. Right on Kilbourne Road, left on Ashburn Drive, right on Brittany Drive.
Rooms
Other Rooms Dining Room, Eat Space/Kit, Great Room
Basement Crawl Space, Partial
Dining Room Yes
Interior
Interior Features Dishwasher, Electric Dryer Hookup, Electric Range, Gas Water Heater, Refrigerator
Heating Forced Air
Cooling Central Air
Fireplaces Type Gas Log
Equipment Yes
Fireplace Yes
Laundry LL Laundry
Exterior
Parking Features Garage Door Opener, Attached Garage
Garage Spaces 2.0
Garage Description 2.0
Total Parking Spaces 2
Garage Yes
Schools
High Schools Delaware Csd 2103 Del Co.
Others
Tax ID 519-441-20-010-000
Acceptable Financing VA, FHA, Conventional
Listing Terms VA, FHA, Conventional
Read Less Info
Want to know what your home might be worth? Contact us for a FREE valuation!

Our team is ready to help you sell your home for the highest possible price ASAP



