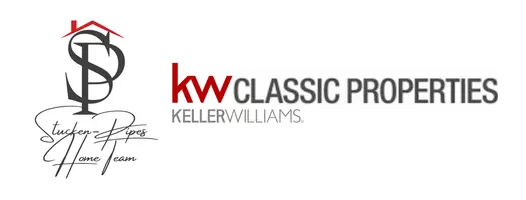For more information regarding the value of a property, please contact us for a free consultation.
Key Details
Sold Price $400,000
Property Type Single Family Home
Sub Type Single Family Residence
Listing Status Sold
Purchase Type For Sale
Square Footage 1,416 sqft
Price per Sqft $282
Subdivision Highmeadows Village
MLS Listing ID 225001126
Sold Date 02/25/25
Bedrooms 3
Full Baths 2
HOA Y/N No
Originating Board Columbus and Central Ohio Regional MLS
Year Built 1985
Annual Tax Amount $5,491
Lot Size 7,840 Sqft
Lot Dimensions 0.18
Property Sub-Type Single Family Residence
Property Description
Welcome home to this stunning 3 bedroom home, just 5 minutes from downtown Powell's restaurants and shops! Stay cozy this winter around the wood burning fireplace, enjoy watching kids play while swinging on the front porch, or cook for friends and family in the modernized kitchen! Newer updates include Brazilian Cherry Hardwood Floors, laundry on the 2nd floor (that can be converted to a 3rd bathroom), newly finished space in the basement for an office/movie room/kids space, fenced in yard, updated landscaping, fresh paint throughout, and so much more! Unique Owner's bedroom has 2 closets and an extra nook for vanity, reading space, or office. Easy access to 315, 23, and 270 near shops, stores, and restaurants! Schedule a showing today, this home is a rare find!
Location
State OH
County Delaware
Community Highmeadows Village
Area 0.18
Direction Take 23 High Street to Powell Road (St Rt 750). Go West on Powell through the first light and make a Right at 2nd light - Highmeadows Village Drive. Take the 2nd left onto Ravine Ridge Drive N, home is located on the left on the bend. Parking is allowed in driveway and on street.
Rooms
Other Rooms Dining Room, Living Room, Rec Rm/Bsmt
Basement Full
Dining Room Yes
Interior
Interior Features Dishwasher, Electric Dryer Hookup, Gas Range, Gas Water Heater, Microwave, Refrigerator
Heating Forced Air
Cooling Central Air
Equipment Yes
Laundry 2nd Floor Laundry
Exterior
Parking Features Garage Door Opener, Attached Garage
Garage Spaces 1.0
Garage Description 1.0
Total Parking Spaces 1
Garage Yes
Schools
High Schools Olentangy Lsd 2104 Del Co.
Others
Tax ID 318-323-11-002-000
Acceptable Financing VA, FHA, Conventional
Listing Terms VA, FHA, Conventional
Read Less Info
Want to know what your home might be worth? Contact us for a FREE valuation!

Our team is ready to help you sell your home for the highest possible price ASAP



