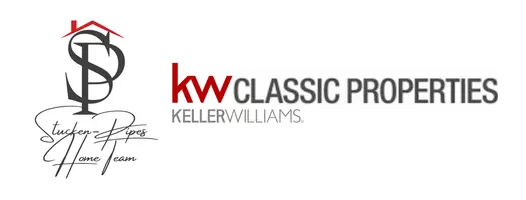For more information regarding the value of a property, please contact us for a free consultation.
Key Details
Sold Price $807,915
Property Type Single Family Home
Sub Type Single Family Residence
Listing Status Sold
Purchase Type For Sale
Square Footage 2,749 sqft
Price per Sqft $293
Subdivision Wadestone
MLS Listing ID 225002289
Sold Date 03/07/25
Style Ranch
Bedrooms 3
Full Baths 2
HOA Fees $45/ann
HOA Y/N Yes
Originating Board Columbus and Central Ohio Regional MLS
Year Built 2024
Lot Size 0.470 Acres
Lot Dimensions 0.47
Property Sub-Type Single Family Residence
Property Description
New Construction in the brand new community of Wadestone. This elegant ranch floorplan offers an island kitchen lots of cabinet space, and quartz countertops and butler's pantry between formal dining room. Study with french doors. Family room expands to light-filled morning room, which has walk out access to the covered patio. Formal dining room off entry way. Owners Suite with attached private bath featuring dual vanity sinks, double shower, private commode and oversized walk-in closet. Two additional bedrooms and hall bath on first floor. First floor laundry room. Unfinished basement with full bath finished bath. Attached three car garage.
Location
State OH
County Warren
Community Wadestone
Area 0.47
Direction Take exit 38 from I-75 N, Follow OH-73 E/W Central Ave and S Pioneer Blvd to Factory Rd, Turn right onto OH-73 E/W Central Ave, Pass by Burger King, Turn right onto S Pioneer Blvd, Turn left onto W Lower Springboro Rd, Turn left onto Factory Rd, Turn right to stay on Factory Rd, Destination will be on the right.
Rooms
Other Rooms 1st Floor Primary Suite, Den/Home Office - Non Bsmt, Eat Space/Kit, Family Rm/Non Bsmt
Basement Walk-Out Access, Full
Dining Room No
Interior
Interior Features Dishwasher, Electric Water Heater, Gas Range, Microwave
Heating Forced Air
Cooling Central Air
Fireplaces Type Direct Vent
Equipment Yes
Fireplace Yes
Laundry 1st Floor Laundry
Exterior
Parking Features Attached Garage
Garage Spaces 2.0
Garage Description 2.0
Total Parking Spaces 2
Garage Yes
Building
Architectural Style Ranch
Schools
High Schools Springboro Community Csd 8302 War Co.
Others
Tax ID NA
Acceptable Financing VA, FHA, Conventional
Listing Terms VA, FHA, Conventional
Read Less Info
Want to know what your home might be worth? Contact us for a FREE valuation!

Our team is ready to help you sell your home for the highest possible price ASAP

