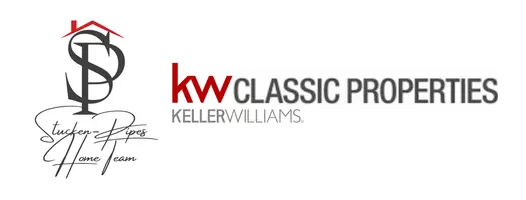For more information regarding the value of a property, please contact us for a free consultation.
Key Details
Sold Price $425,000
Property Type Single Family Home
Sub Type Single Family Residence
Listing Status Sold
Purchase Type For Sale
Square Footage 2,288 sqft
Price per Sqft $185
Subdivision Brookdale Addition
MLS Listing ID 225004996
Sold Date 03/17/25
Style Ranch
Bedrooms 4
Full Baths 3
HOA Y/N No
Originating Board Columbus and Central Ohio Regional MLS
Year Built 1963
Annual Tax Amount $3,448
Lot Size 0.310 Acres
Lot Dimensions 0.31
Property Sub-Type Single Family Residence
Property Description
Over 2900 SF of living space. Stunning 4 bedroom ranch with 3 full baths, finished walk out basement, sun room, screened in porch, deck and patio! Garage space is large enough for 4 cars. Pristine home with hardwood flooring throughout (some carpet). 4 spacious bedrooms. Primary bedroom with ensuite bath. Mud room w/1st floor laundry. Some vaulted ceilings. Everything in this home has been touched and improved. It's a must see. Finished basement is equipped to be set up as multigenerational living. Garages are very clean and set up as a workshop. Amazing outdoor space which includes a screened in porch & patio!! Whole house generator! You do not want to miss this one!
Location
State OH
County Fairfield
Community Brookdale Addition
Area 0.31
Direction turn right onto N Columbus St Turn left onto Whittier Dr N Turn left at the 1st cross street onto Coldspring Dr Turn right onto Marvel Dr Destination will be on the right
Rooms
Other Rooms 1st Floor Primary Suite, Bonus Room, Den/Home Office - Non Bsmt, Dining Room, Eat Space/Kit, Family Rm/Non Bsmt, 4-season Room - Heated, Living Room, Rec Rm/Bsmt
Basement Walk-Out Access, Full
Dining Room Yes
Interior
Interior Features Whirlpool/Tub, Dishwasher, Electric Dryer Hookup, Gas Range, Refrigerator
Heating Forced Air
Cooling Central Air
Equipment Yes
Laundry 1st Floor Laundry
Exterior
Parking Features Garage Door Opener, Attached Garage
Garage Spaces 3.0
Garage Description 3.0
Total Parking Spaces 3
Garage Yes
Building
Architectural Style Ranch
Schools
High Schools Lancaster Csd 2305 Fai Co.
Others
Tax ID 05-32188-600
Acceptable Financing Sloped, VA, FHA, Conventional
Listing Terms Sloped, VA, FHA, Conventional
Read Less Info
Want to know what your home might be worth? Contact us for a FREE valuation!

Our team is ready to help you sell your home for the highest possible price ASAP



