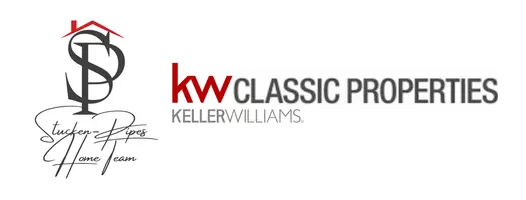For more information regarding the value of a property, please contact us for a free consultation.
Key Details
Sold Price $650,100
Property Type Single Family Home
Sub Type Single Family Residence
Listing Status Sold
Purchase Type For Sale
Square Footage 2,480 sqft
Price per Sqft $262
Subdivision Olentangy Ridge
MLS Listing ID 225010146
Sold Date 05/01/25
Style Traditional
Bedrooms 4
Full Baths 2
HOA Y/N No
Originating Board Columbus and Central Ohio Regional MLS
Year Built 1985
Annual Tax Amount $7,868
Lot Size 0.320 Acres
Lot Dimensions 0.32
Property Sub-Type Single Family Residence
Property Description
Charming brick colonial situated in an established, tree-lined neighborhood offers a blend of classic appeal with modern updates throughout. Bright and airy feel, enhanced by fresh paint and new flooring. The updated kitchen is an inviting space for cooking and gathering. Large lot features mature trees and a spacious stamped concrete patio with firepit for outdoor entertaining. You'll also benefit from recent improvements, including a new roof, gutters, and downspouts, as well as a newer furnace and water heater. The full basement offers endless possibilities for storage, recreation, or additional living space. A very short distance to downtown Powell, where shops, tap houses, and restaurants await. With friendly neighbors and a great location, location, location!
Location
State OH
County Delaware
Community Olentangy Ridge
Area 0.32
Direction Powell Road to Olentangy Ridge Place or Liberty Road to Ridgeside Drive, Hopewell Drive, and Olentangy Ridge Place.
Rooms
Other Rooms Dining Room, Eat Space/Kit, Family Rm/Non Bsmt, Living Room
Basement Full
Dining Room Yes
Interior
Heating Forced Air
Cooling Central Air
Fireplaces Type Gas Log
Equipment Yes
Fireplace Yes
Laundry 1st Floor Laundry
Exterior
Parking Features Garage Door Opener, Attached Garage, Side Load
Garage Spaces 2.0
Garage Description 2.0
Total Parking Spaces 2
Garage Yes
Building
Architectural Style Traditional
Schools
High Schools Olentangy Lsd 2104 Del Co.
Others
Tax ID 319-425-11-005-000
Acceptable Financing FHA, Conventional
Listing Terms FHA, Conventional
Read Less Info
Want to know what your home might be worth? Contact us for a FREE valuation!

Our team is ready to help you sell your home for the highest possible price ASAP



